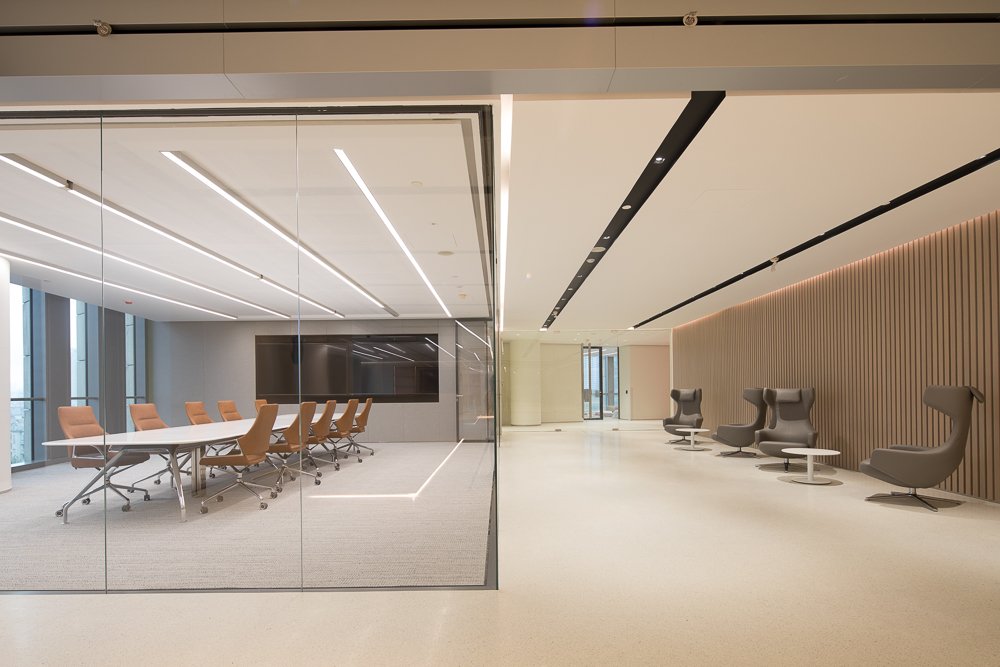Apple Office Tower (Shanghai) - Creative Office
This newly constructed tower was the perfect fit for Apple’s new Shanghai office in both size and location. As the Interior Design Manager, I navigated the challenge of balancing differing directives from the Shanghai team and the executive team in Cupertino during the space planning phase. After numerous meetings in both locations, we successfully reached a consensus, and the floor plans were approved by both Apple teams.
The tower features a spacious visitor entry area with a coffee bar and lounge spaces, a state-of-the-art gym, an in-house medical suite with doctors and optometrists, a large cafeteria with ample seating, training rooms, and an executive floor with a private entrance, conference rooms, and lounge-style meeting areas.
For workspaces, we adhered to Apple’s global guidelines for configurations and finishes—standards that are well-tested and highly regarded by employees.
Size
170,000
Location
Shanghai, China









